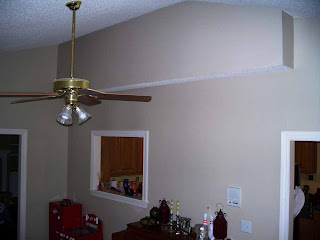Over the next few months, we will document a kitchen remodel from start to finish. Our blog will detail every aspect of the transformation and show how Citadel Enterprises goes the extra mile to make a room renovation as painless as possible for home owners and their family.
The room we will be remodeling is the kitchen of Walt & Julie Long who live in West Ashley. The young couple has three small boys and hosts frequent special-occasion meals to include up to 50 extended family members. Currently, the room is cramped and sits next to a sunroom that is rarely used. Walt & Julie want to include both rooms and create a kitchen that will be welcoming and large enough for entertaining.
The doorway next to the refrigerator leads to the sunroom.
The wall is a load -bearing wall, but more openness is needed.
The wall is a load -bearing wall, but more openness is needed.
 The sunroom, which is next to the kitchen, is rarely used by the family.
The sunroom, which is next to the kitchen, is rarely used by the family.
 Here is the second portion of the existing L-shaped counter area.
Here is the second portion of the existing L-shaped counter area.
The pass-through leads to the sunroom.

Beyond this living room wall is the existing kitchen. A pass- through will be added for more openness between the spaces.
 This wall will be removed, and a load- bearing beam used. This awkward ceiling detail will be incorporated into the new ceiling and beams, opening to the main part of the kitchen.
This wall will be removed, and a load- bearing beam used. This awkward ceiling detail will be incorporated into the new ceiling and beams, opening to the main part of the kitchen.
To begin the architectural design/build process, the couple met with Alice Nixon Burress - the architect at Citadel Enterprises. After several meetings and dozens of hours of drafting, Alice created the plans for the kitchen that Julie and Walt always wanted.
Below is an overview of the kitchen remodel:
* Enlarge the kitchen as the center of activity and food for both large and small groups
* Incorporate the existing sunroom (structural beam required)
* Organize a central cooking center for 1-2 people, with the periphery available for others to help with serving, beverages, etc.; cooking center to include a baking area
* Maximize circulation and seating outside of the kitchen work area that allows cook(s) to interact with guests, and allows TV viewing from most areas
* Create additional storage, including an organizing center for the kitchen to serve as “home base” for the daily comings and goings of the family
* Create a more open relationship with the existing large den using a pass-through, while maintaining existing openings to den, dining room, and utility room
* Create a contemporary feel
* Integrate the existing hipped sunroom ceiling with flat ceiling of existing kitchen, and incorporate the feel of beamed den ceiling
Additional photos of the existing kitchen are shown below. As the remodel progresses, we will update all of the pictures we’ve posted on the blog and give you a summary of the work being done.
If you have any questions regarding to the renovation or wish to speak to a professional at Citadel Enterprises about remodeling one of the rooms in your home, contact us at (843) 884-4303 or at beyondexpectations@citadelenterprises.com.
Be sure to visit our blog again in the next two weeks as we educate you on how effortless a room remodel can be.
Beyond this living room wall is the existing kitchen. A pass- through will be added for more openness between the spaces.



No comments:
Post a Comment